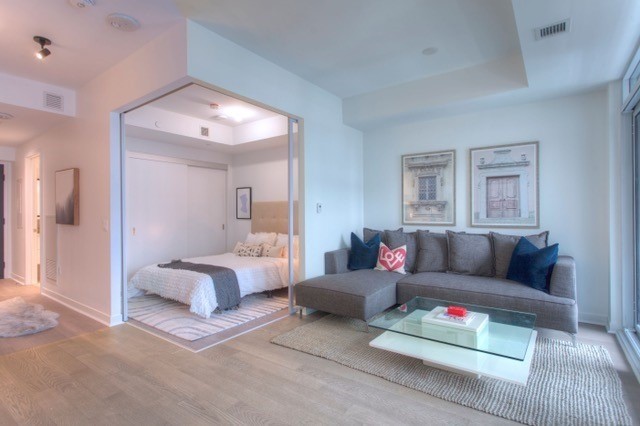A bedroom, as most of us would imagine, is a place where one would ordinarily sleep, will have a door which can be shut so one can sleep in peace and quiet, will have a window for a daylight, and be large enough to have a bed. Ontario Building Code describes this in great detail, below are few excerpts:
9.5.7.1. Areas of Bedrooms
(1) Except as provided in Articles 9.5.7.2. and 9.5.7.3., bedrooms in dwelling units shall have an area not less than 7 m² where built-in cabinets are not provided and not less than 6 m² where built-in cabinets are provided.
Article 3.7.2.1. Window Area: (1) Except as provided in Sentences (2) and (3) or otherwise permitted, every room used for sleeping in any building, and every principal room such as living room, dining room or combination of them in dwelling units SHALL BE PROVIDED WITH WINDOWS.
Pretty straight forward and easy to understand. Then, you go to purchase a 1 bedroom condo and see this:
This property was listed as a 1 bedroom. There are no other bedrooms in the unit. This “bedroom” meets the minimum size standard, but it has no window, and has a sliding wall instead of a typical door. This type of set up is actually very common in recently built projects and the developers sell them as bedrooms. No, it is not a listing mistake, and yes, it is legal. How is this so even though it is clearly against the stated above Ontario Building Code?
The developers get away with this by so called “Alternative Solutions” permitted by the Ontario Building Code.
What is an Alternative Solution?
Article 1.2.1.1. Part 1, Division A of the Ontario Building Code states that compliance with Division B shall be achieved by complying with the applicable acceptable solutions in Division B, or by using alternative solutions that will achieve the level of performance required by the applicable acceptable solutions in respect of the objectives and functional statements attributed to the applicable acceptable solutions in Supplementary Standard SA-1.
The Alternative Solution can be applied to many areas of the building code, for the rear interior bedrooms it is achieved by having glass wall or glass sliding door allowing sufficient light to enter the bedroom avoiding the need for the bedroom to be against the exterior wall. This situation is in detail described in the BCC Ruling NO. 14-03-1366 between the developer and Building Department of the City of Guelph ON. The Commission has ruled as follow:
It is the decision of the Building Code Commission that the parts of the architectural design, that include suites that have an interior rear bedroom without an exterior window or skylight, provides sufficiency of compliance with Sentence 9.7.1.2.(1) of Division B, of the Building Code, for the proposed construction of a seven storey Group C residential building for the Solstice Condominiums at 1291 Gordon Street, City of Guelph, Ontario.
The link above provides a lengthy detailed description on the ruling which I encourage everyone to read, the bottom line is a rear interior bedroom without a window on the exterior wall are allowed.
Our experience is that real bedrooms with outside windows are better than the rear interior bedrooms, and many clients are specifically requesting a proper bedroom. Keep in mind when buying the unit as come resale time, it will make a difference.
If you have any questions on the subject please don’t hesitate to contact us.





Post a comment